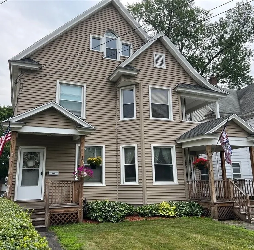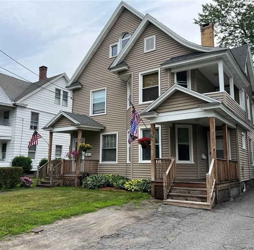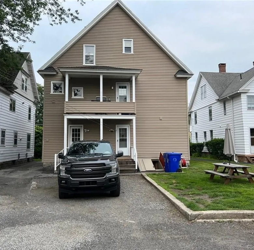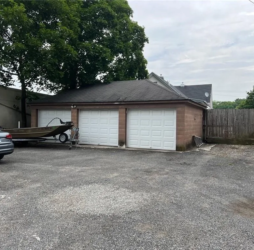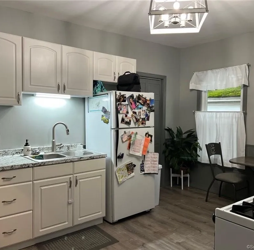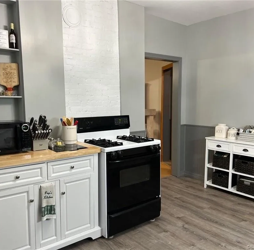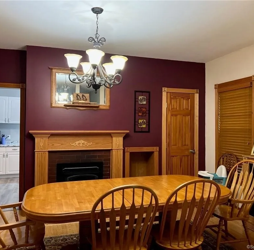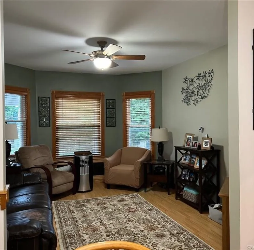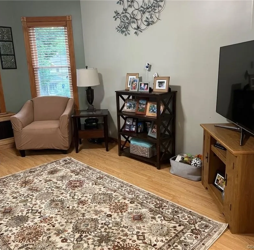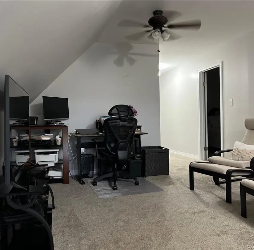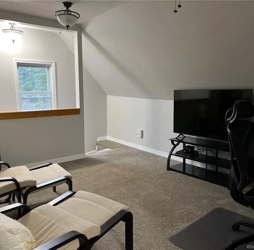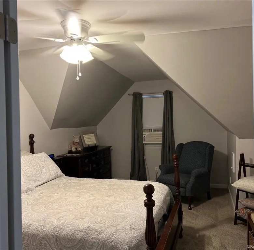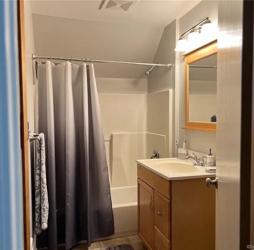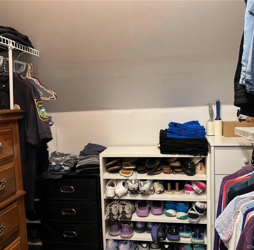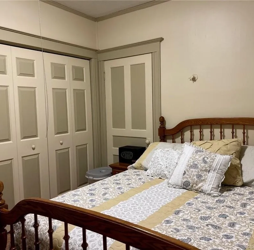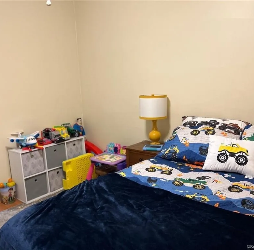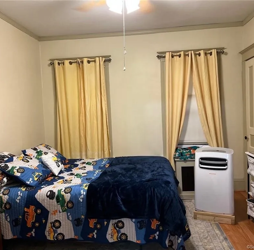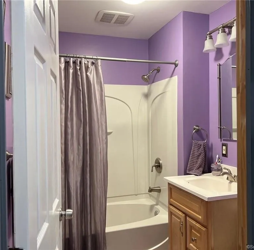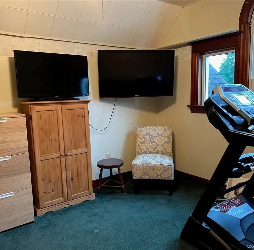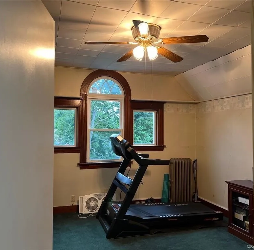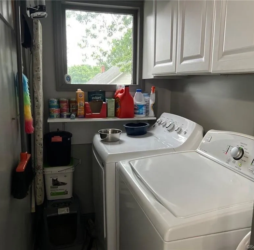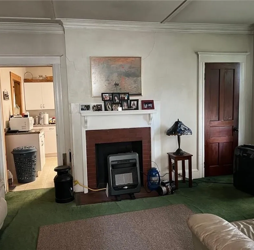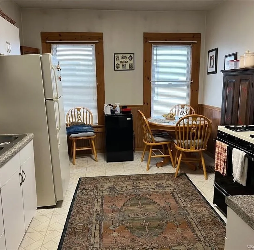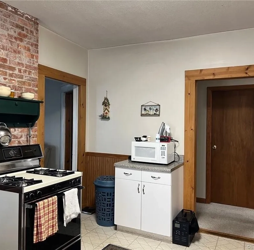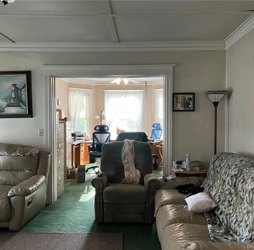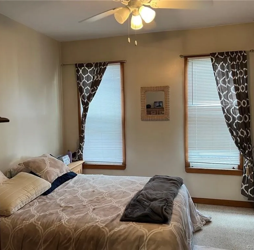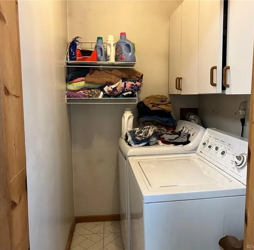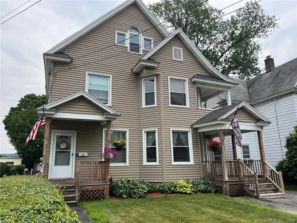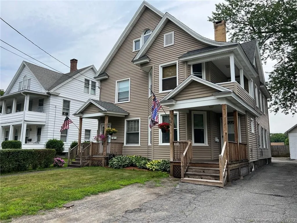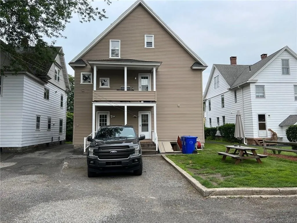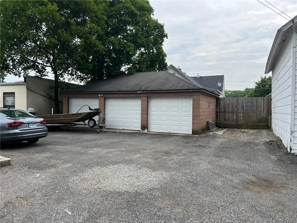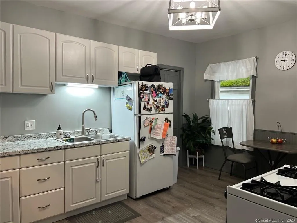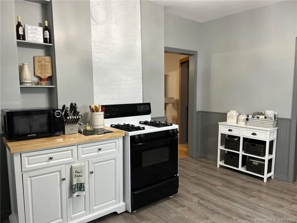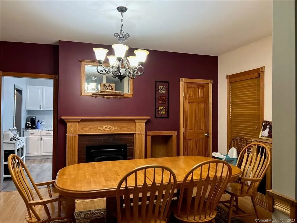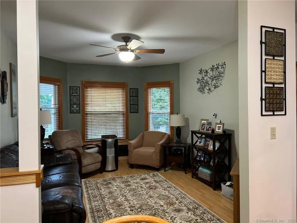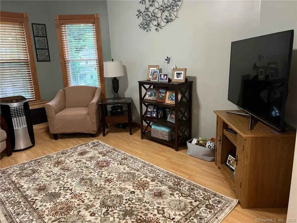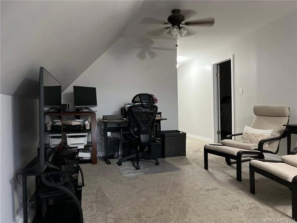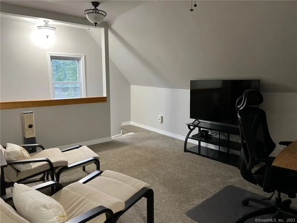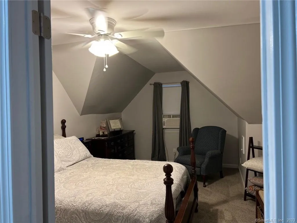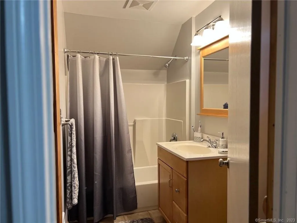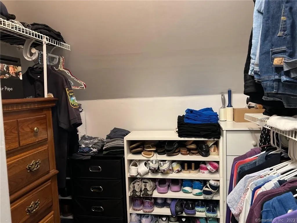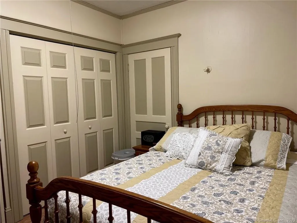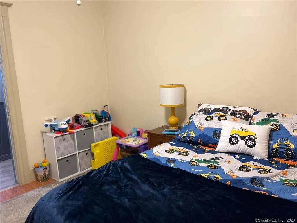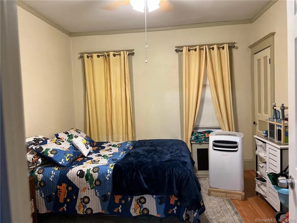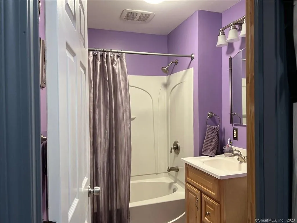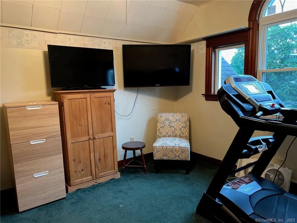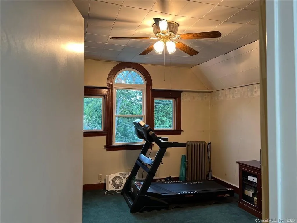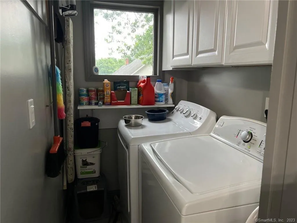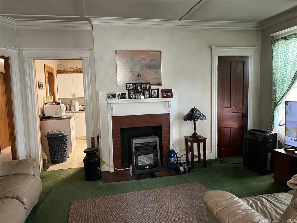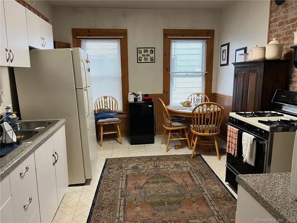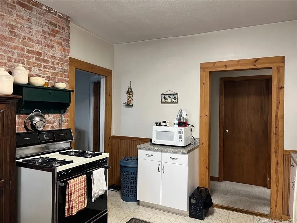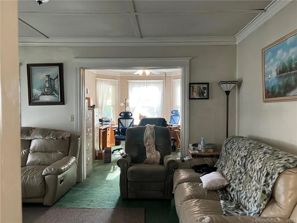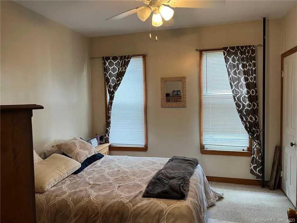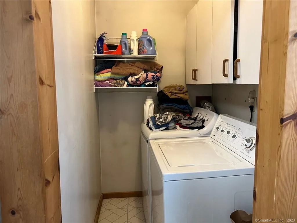580 Prospect St, Torrington
Description
Property overview
This multi family home is truly exceptional. The owner occupied 2nd floor apartment consists of a living room, dining room with wood burning fireplace, 3 bedrooms, kitchen and full bath on the main level. The 2nd floor of this apartment has 2 more bedrooms, an office, walk in closets and a full bath as well as plenty of storage space. The first floor apartment has 3 large bedrooms, kitchen, living room with a fire place, laundry room and full bath. There is a 3 car garage and spaces for another 3 cars at the rear of the house. The first floor has a long term tenant who would like to continue renting. The owners live on the second floor and would like to rent back from whomever buys this house until the end of June 2024. This is a great investment property or owner occupied with a renter to help pay the mortgage. This house must be seen to fully appreciate all it has to offer.
Property Features
Bedrooms
- Bedrooms: 8
Bathrooms
- Total Bathrooms: 3
- Full Bathrooms: 3
Appliances
- Laundry Features: Location: In Units, All Units Have Hook-Ups
Heating and Cooling
- Cooling Features: Ceiling Fans, Window Unit
- Heating Features: Heat Fuel Type: Electric, Natural Gas, Oil, Heat Type: Radiator
- Heating Fuel: Electric, Natural Gas, Oil
- Number of Fireplaces: 2
- Water Heaters: Electric, Natural Gas
Other Rooms
- Basement Description: Full
Land Info
- Lot Description: Level Lot
- Lot Size Acres: 0.17
- Lot Size Square Feet: 7405
Garage and Parking
- Garage Spaces: 3
- Garage Description: Detached Garage
Amenities and Community Features
- Health Club
- Library
- Medical Facilities
- Park
- Playground/Tot Lot
- Public Pool
- Shopping/Mall
School Information
- Elementary School: Per Board of Ed
- High School: Torrington
Multi-Unit Info
- Number of Units: 2
Homeowners Association
- Calculated Total Monthly Association Fees: 0
Other Property Info
- Annual Tax Amount: 5191
- Source Listing Status: Active
- County: Litchfield
- Directions: GPS Friendly
- Source Property Type: Multi-Family For Sale
- Zoning: R6
- Property Subtype: 2 Family
- Source System Name: C2C
Building and Construction
- Total Square Feet Living: 3536
- Year Built: 1900
- Above Grade Finished Area: 3536
- Attic: Attic Description: Walk-up, Finished, Attic YN: Y
- Building Exterior Type: Vinyl Siding
- Construction Materials: Frame
- Foundation Details: Stone
- Property Age: 123
- House Style: Units on different Floors
- Total Area Sqft: 3536
Utilities
- Sewer: Public Sewer Connected
- Water Source: Public Water Connected
Details
Updated on September 5, 2023 at 7:01 pm- Price: $299,900
- Property Size: 3,536 Sq Ft
- Land Area: 7,405 sqft lot
- Bedrooms: 8
- Bathrooms: 3
- Garage Size: 3 Car
- Year Built: 1900
- Property Type: Residential, Single Family Home
- Property Status: SOLD

