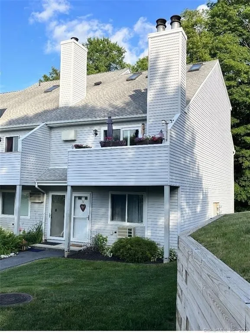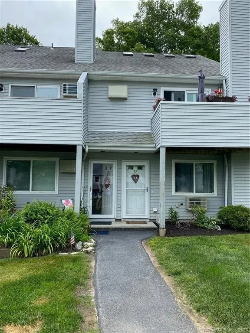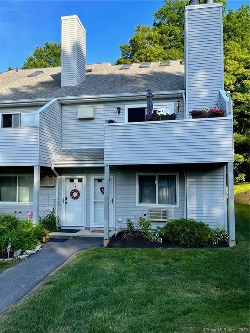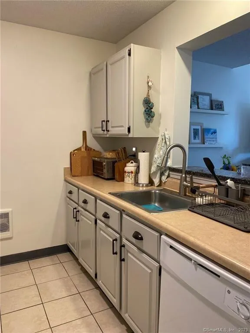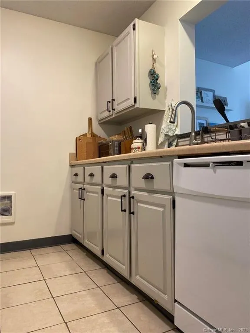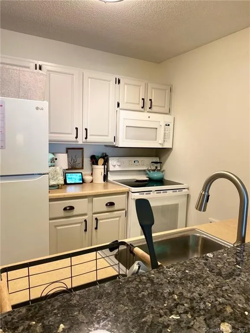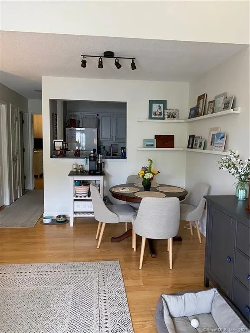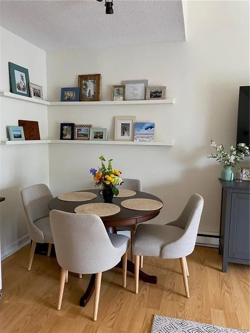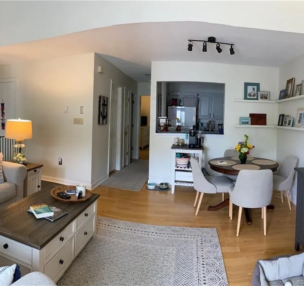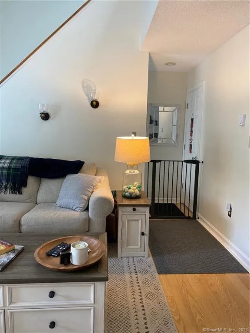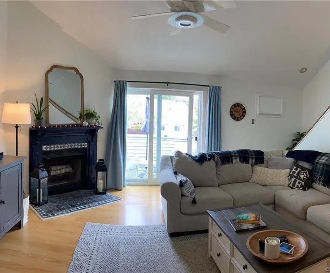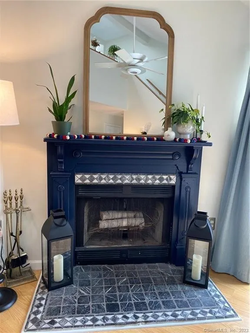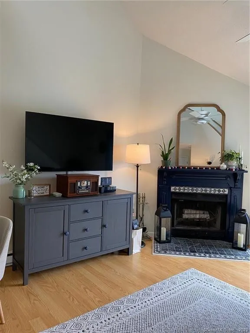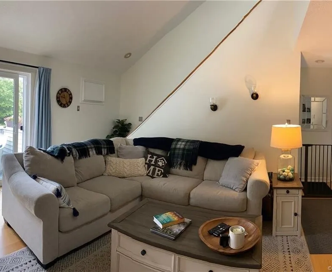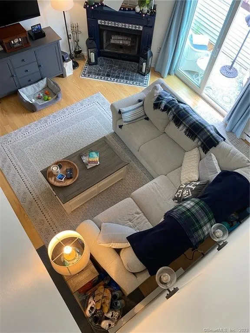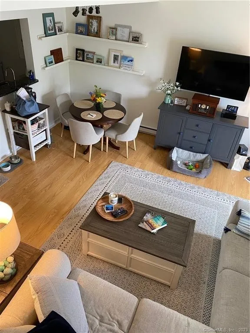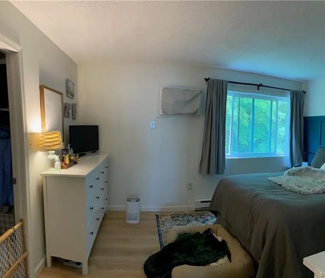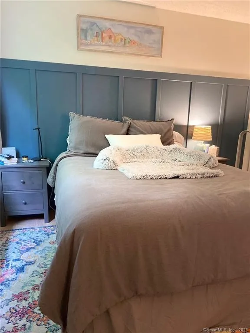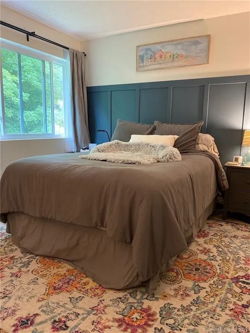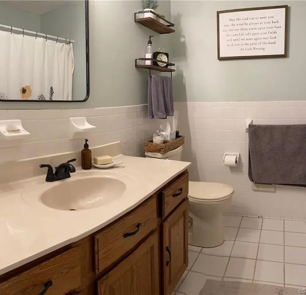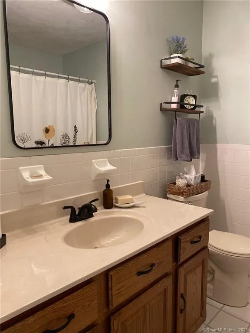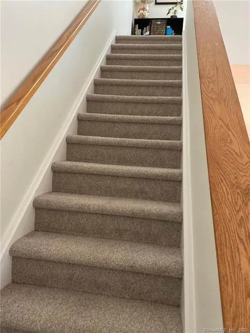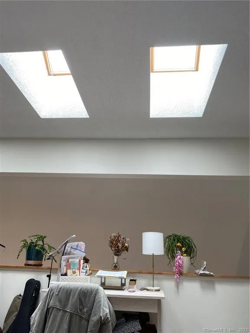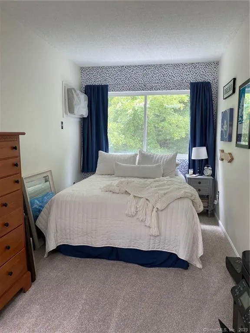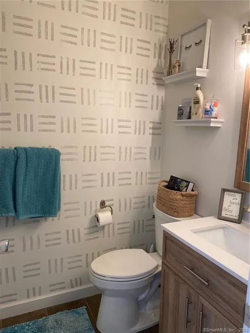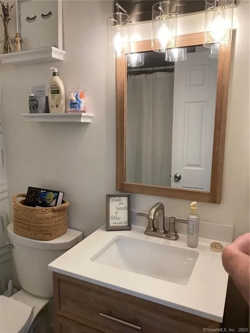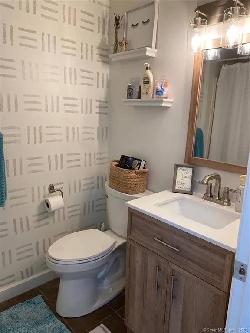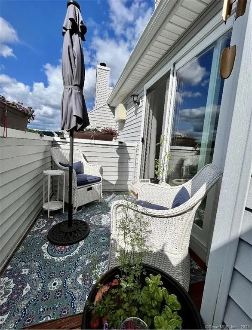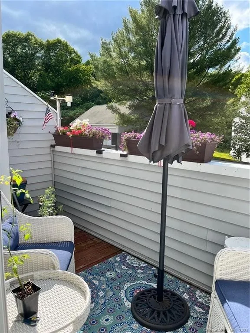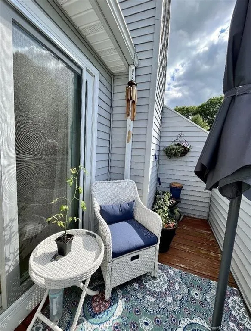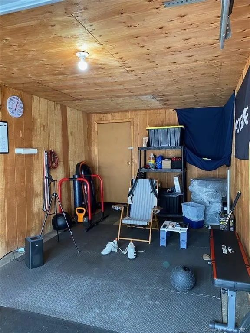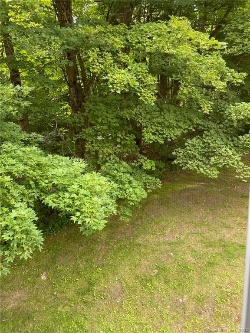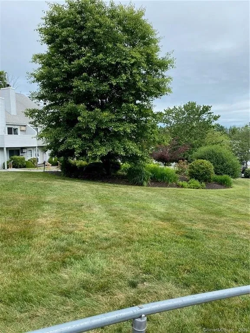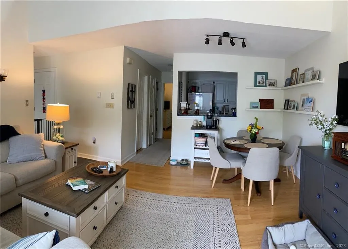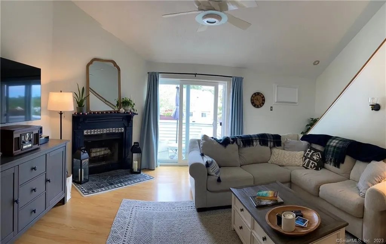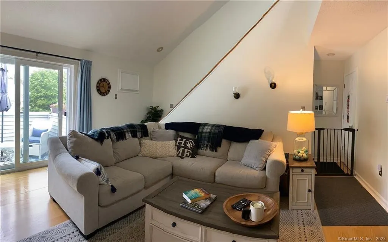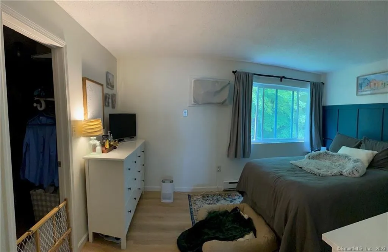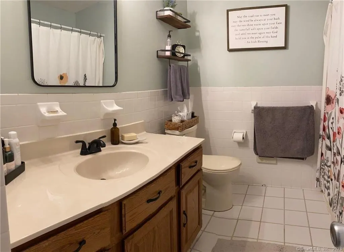2 Bedroom Townhome, Torrington
Description
Property overview
Carefree Living in this Stylish Condo with the Open Living Room/ Dining combination. Architectural features include the Vaulted Ceiling, Fire Place and slider. Newer Appliances in kitchen, New Energy Efficient Windows & Slider, New Bathroom Vanity & Toilet in 2021. Primary Bedroom features Life Proof Flooring and closet system for additional storage. The Large Loft/ Second Bedroom boasts of sun filled multi-skylights, Full Bathroom plus ample storage. The garage has additional storage. Pet friendly!! see Condo Regs. Seller to find and close on home of choice.Don’t Miss this Opportunity to own this move in condition home. Seller to contract and close on home of choice . There is a pool but not being used or open at this time. Presently the Condo association is deciding what should be done with the pool.
Property Features
Bedrooms
- Bedrooms: 2
- Bedroom 1 Dimensions: 13 x 11
- Bedroom 1 Level: Main
Other Rooms
- Total Rooms: 4
- Living Room Dimensions: 16 x 16
- Loft Dimensions: 16 x 22
- Living Room Level: Main
- Loft Level: Upper
- Living Room Features: Vaulted Ceiling, Ceiling Fan, Combination Liv/Din Rm, Fireplace
- Loft Features: Skylight, Full Bath, Wall/Wall Carpet
Bathrooms
- Total Bathrooms: 2
- Full Bathrooms: 2
Interior Features
- Cable – Pre-wired
Appliances
- Oven/Range
- Microwave
- Refrigerator
- Dishwasher
- Disposal
- Dryer
Heating and Cooling
- Cooling Features: Wall Unit
- Heating Features: Heat Fuel Type: Electric, Heat Type: Baseboard
- Heating Fuel: Electric
- Number of Fireplaces: 1
- Water Heaters: Electric
Kitchen and Dining
- Kitchen Dimensions: 8 x 8
- Kitchen Features: Tile Floor
- Kitchen Level: Main
Exterior and Lot Features
- Deck
Pool and Spa
- Pool Features: Pool House
Land Info
- Lot Description: Lightly Wooded, Rolling
Garage and Parking
- Garage Spaces: 1
- Garage Description: Detached Garage
- Parking Features: 2
Amenities and Community Features
- Golf Course
- Health Club
- Library
- Medical Facilities
- Playground/Tot Lot
- Shopping/Mall
Homeowners Association
- Association: Yes
- Association Fee: 260
- Association Fee Frequency: Monthly
- Calculated Total Monthly Association Fees: 260
- Pets Allowed: Yes
- Pet Features: Per Assoc. Regulations
School Information
- Elementary School: Per Board of Ed
- High School: Per Board of Ed
Multi-Unit Info
- Number of Units: 80
Condo Info
- Unit Floor In Building: 2
Other Property Info
- Annual Tax Amount: 2960
- Source Listing Status: Active
- County: Litchfield
- Directions: Rt 4 to Lovers Lane
- Source Property Type: Condo/Co-Op For Sale
- Property Subtype: townhouse
- Zoning: RRC
- Property Subtype: Condominium
- Source System Name: C2C
Building and Construction
- Total Square Feet Living: 1292
- Year Built: 1988
- Above Grade Finished Area: 1292
- Attic: Attic Description: Storage Space
- Building Exterior Type: Vinyl Siding
- Building Name: Country Woods
- Construction Materials: Frame, Concrete
- Levels: 2
- Property Age: 35
- House Style: Townhouse
- Total Area Sqft: 1292
Utilities
- Sewer: Public Sewer Connected
- Water Source: Public Water Connected
Home Features
- Green Energy Efficient: Thermopane Windows
Details
Updated on September 21, 2023 at 9:32 am- Price: $164,000
- Property Size: 1,292 Sq Ft
- Bedrooms: 2
- Bathrooms: 2
- Garage: 1
- Garage Size: 1 Car
- Year Built: 1988
- Property Type: Residential, Townhome
- Property Status: Withdrawn
Mortgage Calculator
- Down Payment
- Loan Amount
- Monthly Mortgage Payment
- Property Tax
- Home Insurance
- PMI
- Monthly HOA Fees

