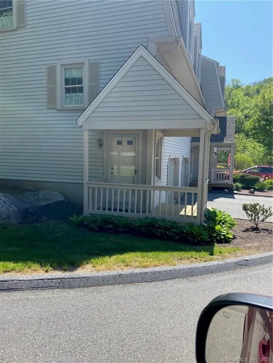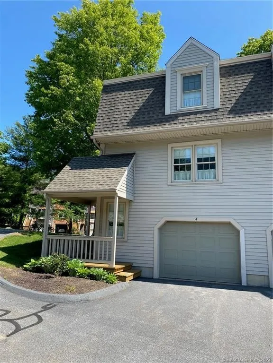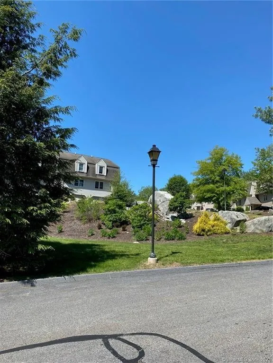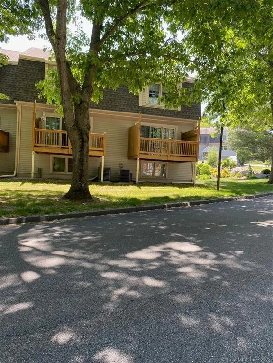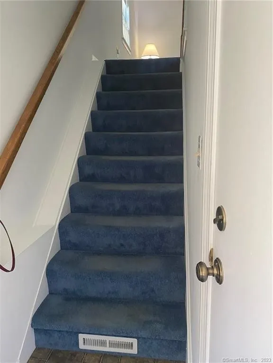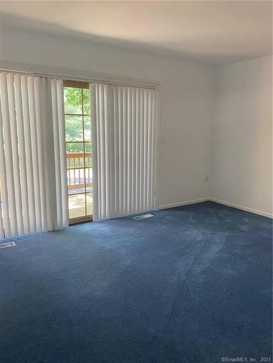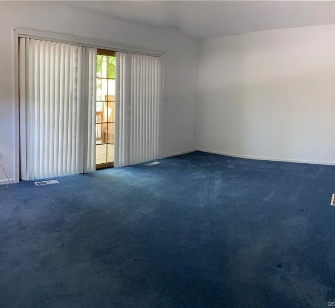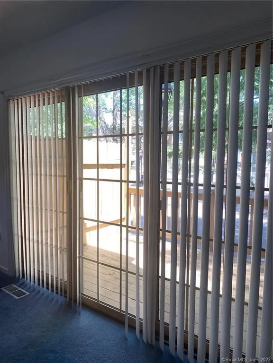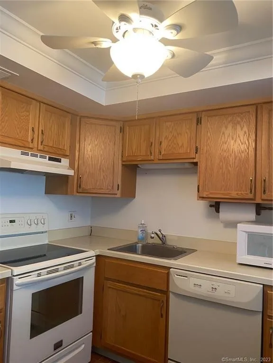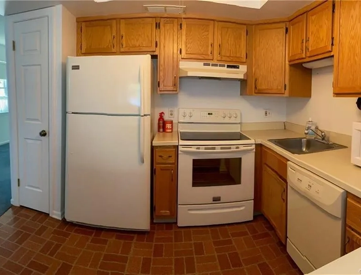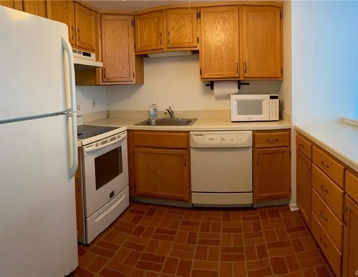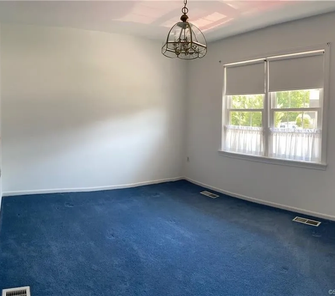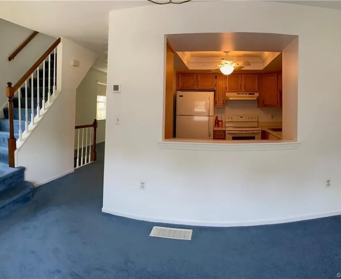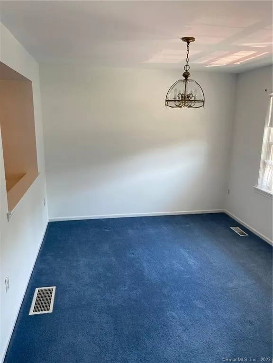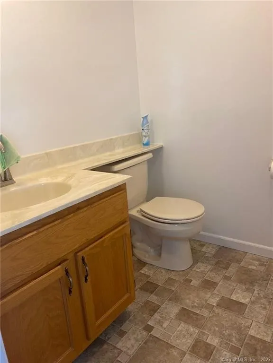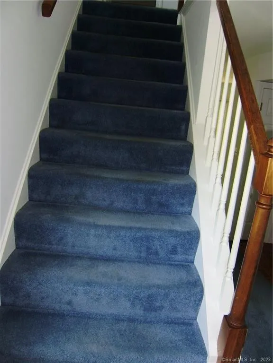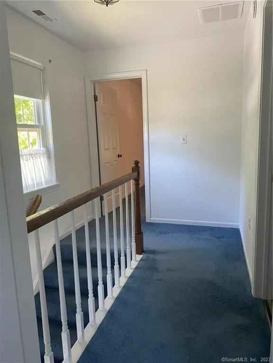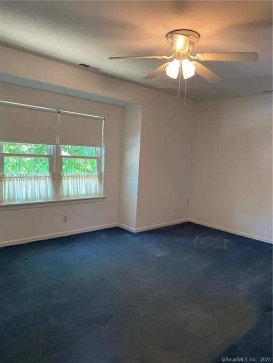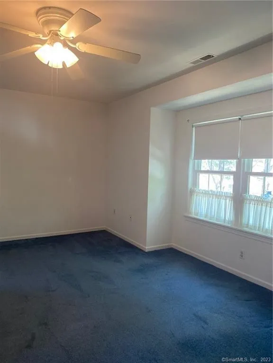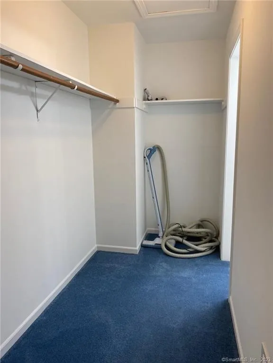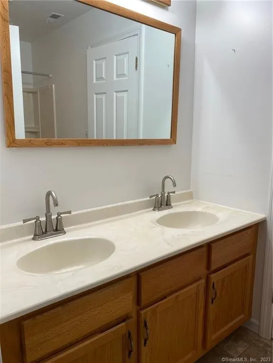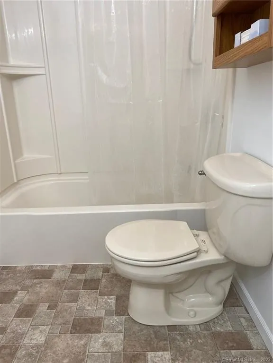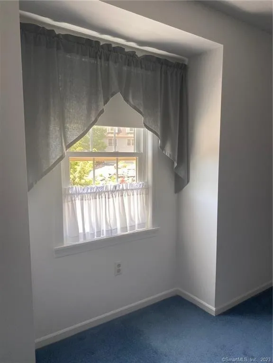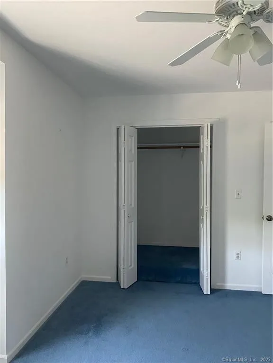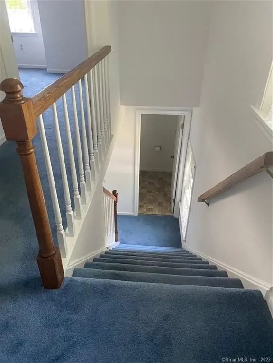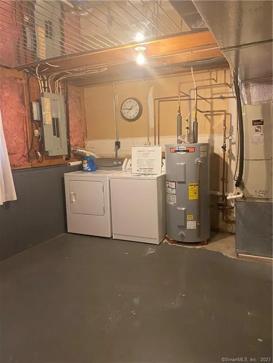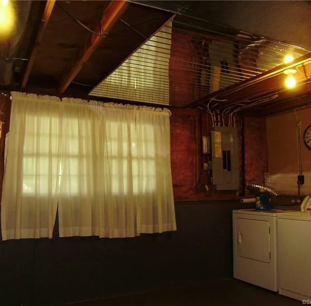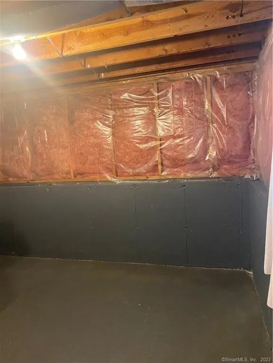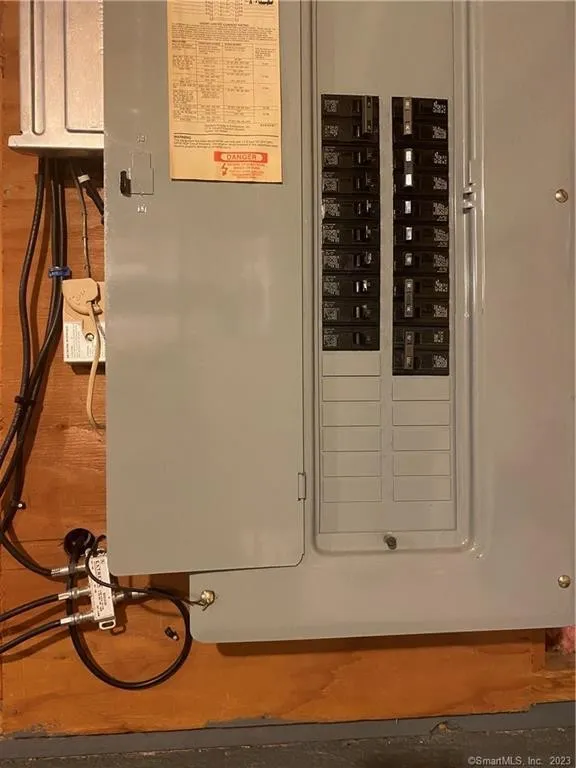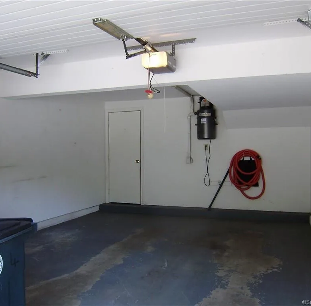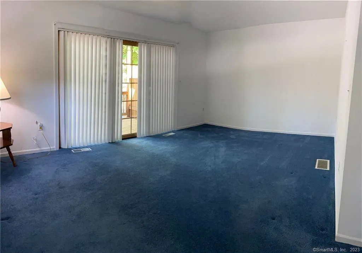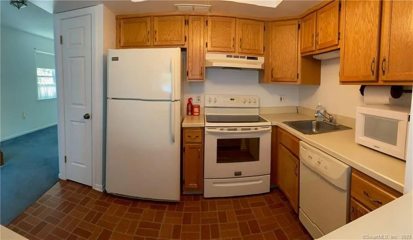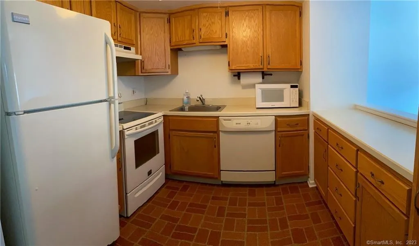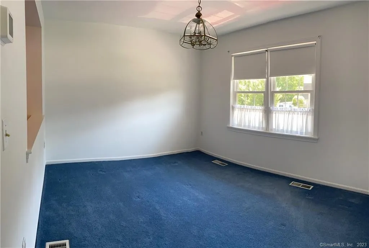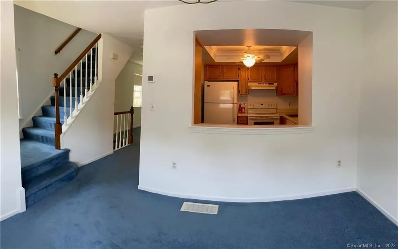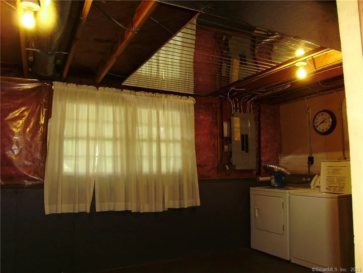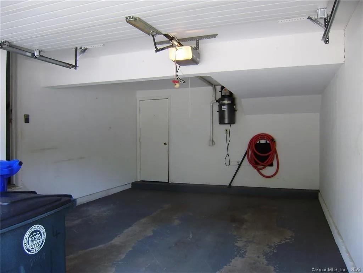2 Bedroom Townhome
Description
Property overview
Desirable Country Living end unit townhouse in move-in condition. The main floor offers a Sunny Living Room with sliders to the deck, additional Cabinets in the Kitchen for extra storage, Dining Room with an open pass-through to the kitchen, and a half bathroom on this floor. The upper floor features the Primary Bed Room with a walk-in closet from which you can also access the Full Bathroom and the Second ample-size Bedroom. There is plenty of storage in the basement along with the laundry area. Additional features are Central Vac, A/C, Heat Pump, Newer Windows, and the attached garage for your convivence. Close to Rt 8, Shopping, Dining, Golfing, and there is so much more to do and see. Being sold As-Is Presently approved for FHA, VA & CHFASecurity camera Security Camera
Property Features
Bedrooms
- Bedrooms: 2
- Bedroom 1 Dimensions: 12 x 17
- Bedroom 2 Dimensions: 11 x 13
- Bedroom 1 Level: Upper
- Bedroom 2 Level: Upper
- Bedroom 1 Features: Ceiling Fan, Walk-In Closet, Wall/Wall Carpet
- Bedroom 2 Features: Ceiling Fan, Wall/Wall Carpet
Other Rooms
- Total Rooms: 5
- Living Room Dimensions: 11 x 17
- Living Room Level: Main
- Living Room Features: Balcony/Deck, Sliders, Wall/Wall Carpet
- Basement Description: Full With Walk-Out
Bathrooms
- Total Bathrooms: 2
- Full Bathrooms: 1
- 1/2 Bathrooms: 1
Interior Features
- Cable – Pre-wired
- Central Vacuum
Appliances
- Oven/Range
- Microwave
- Range Hood
- Refrigerator
- Dishwasher
- Washer
- Electric Dryer
- Laundry Features: Location: In Basement, Lower Level
Heating and Cooling
- Cooling Features: Central Air
- Heating Features: Heat Fuel Type: Electric, Heat Type: Heat Pump, Hot Air
- Heating Fuel: Electric
- Water Heaters: 50 Gallon Tank, Electric
Kitchen and Dining
- Dining Room Dimensions: 10 x 12
- Dining Room Features: Wall/Wall Carpet
- Dining Room Level: Main
- Kitchen Dimensions: 9 x 10
- Kitchen Features: Ceiling Fan, Vinyl Floor
- Kitchen Level: Main
Exterior and Lot Features
- Deck
- Porch
Land Info
- Lot Description: Level Lot, Lightly Wooded
Garage and Parking
- Garage Spaces: 1
- Garage Description: Under House Garage
- Parking Features: 2
Amenities and Community Features
- Golf Course
- Health Club
- Library
- Medical Facilities
- Shopping/Mall
Homeowners Association
- Association: Yes
- Association Fee: 325
- Association Fee Frequency: Monthly
- Association Fee Includes: Grounds Maintenance, Trash Pickup, Snow Removal, Property Management, Road Maintenance
- Calculated Total Monthly Association Fees: 325
- Pets Allowed: Yes
- Pet Features: Per Association Regs
School Information
- Elementary School: Per Board of Ed
- High School: Torrington
Multi-Unit Info
- Number of Units: 137
Other Property Info
- Annual Tax Amount: 3470
- Source Listing Status: Under Contract – Continue to Show
- County: Litchfield
- Directions: Winsted Rd to Country Living first driveway on left.
- Source Property Type: Condo/Co-Op For Sale
- Property Subtype: townhouse
- Source Neighborhood: Torringford
- Zoning: R6
- Property Subtype: Condominium
- Source System Name: C2C
Building and Construction
- Total Square Feet Living: 1226
- Year Built: 1987
- Above Grade Finished Area: 1226
- Attic: Attic Description: Access Via Hatch, Attic YN: Y
- Building Exterior Type: Vinyl Siding
- Building Name: Country Living
- Construction Materials: Frame
- Levels: 2
- Property Age: 36
- House Style: Townhouse
- Total Area Sqft: 1226
Utilities
- Sewer: Public Sewer Connected
- Water Source: Public Water Connected
Home Features
- Green Energy Efficient: Programmable Thermostat, Storm Doors, Thermopane Windows
Address
Open on Google Maps- Address 1229 Winsted Rd Unit 4, Torrington
- City Torrington
- State/county Connecticut
- Zip/Postal Code 06790
- Country United States
Details
Updated on August 3, 2023 at 9:10 pm- Price: $187,000
- Property Size: 1,226 Sq Ft
- Bedrooms: 2
- Bathrooms: 1.5
- Garage: 1
- Garage Size: 1 Car
- Year Built: 1987
- Property Type: Single Family Home
- Property Status: SOLD
- Agent Name: Linda Ganem

